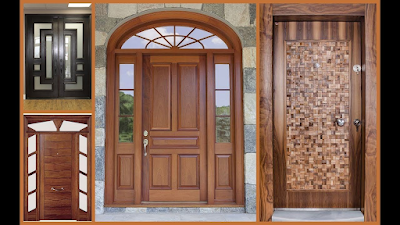Normal House Front Elevation Designs
The elevation plan of a house is the representation of a house design in a two-dimensional picture.(Architectural drawing). It shows how a house will look from specific angles. Elevation plans need to be planned properly. The exteriors and elevation of building can be designed based on the requirements of inhabitants.
Designing
the elevation of a house is an quite a complex process, involving choices
regarding the materials, features, colours and architectural themes.
Types of elevation
There are four types of building elevations
1. Front Elevation
2. Side Elevation of House
3.
Rear Elevation
4.
Split Elevation
Normal House Front Elevation Designs
The front elevation
designs should be
●
visually
impressive and appealing
●
Protective
● durable and easy to maintain.(care for).
The front elevation designs needs to be planned properly. A balance of aesthetics and functionality is required for front elevation designing. More insights and inspirations are required for proper planning.
Sleek designs, minimalist aesthetics, and a blend of natural materials make front elevation designs a perfect representation of modern-day living. The exterior of a house, especially the walls of front elevation design creates the first impression about a structure. we can set our front elevation design apart by incorporating a beautiful elevation design with contemporary elements.
Some of the important front elevation designs
Front elevation design with bricks
It is an low cost normal house front design. Bricks are available in different styles and colours.The modern brick and glass façade, with its reddish-brown hues, rough texture is an excellent choice to bring back the magic of the vintage era with a modern twist. It is a reflection of contemporary façade design.
Front elevation design with stone/concrete
Stone cladding is the best option in the Front elevation design with stone. Natural stone contains materials like silicate and calcium. It provides effective protection for the exterior walls. Stone siding with thinly cut stone pieces, can be one of the ways to upgrade the exterior walls of your home.
A stone or concrete front design for the house will give a unique appeal to the structure. We can opt for a colour combination based on our style and choice.If you are looking for a classy appeal for your modern, normal house front exteriors, these elevation designs are a perfect option.
Front elevation design with wood
These reddish-brown wooden panels elevate
the beauty of front elevation design with classic contemporary wood elevation design. It looks very refreshing.
The
direction of a house plays an important role in normal
house front elevation designs. For example,
a west facing front elevation design will
incorporate more windows as it gets the warmth and glow of the evening sun.
Choose
the right front elevation
designs for an perfect reflection of personality
and happy life.
Author: Somasundaram
Source: nammafamilybuilder.com
Our Blogs:



Comments
Post a Comment